Village at Grant Square - Apartment Living in Omaha, NE
About
Office Hours
Monday through Friday: 9:00 AM to 5:00 PM. Saturday: 10:00 AM to 5:00 PM. Sunday: Closed.
These apartments for rent are so stunning that you'll be counting down the days until you can move in. Our spacious one and two-bedroom floor plans feature a private balcony or patio, fully equipped kitchens, abundant closet space, and modern interior finishes. This pet-friendly community includes a dog park for your furry friends to frolic in, so bring them along! Discover a place where comfort, convenience, and satisfaction seamlessly blend together.
Discover exceptional community amenities just outside your front door. Take a dip in our refreshing swimming pool or unwind in our picnic area with grills. Work out in our fully-equipped fitness studio, then head to the resident clubhouse to enjoy free Wi-Fi or socialize with friends. Your day becomes effortlessly stress-free with a laundry center and a professional, caring on-site management and maintenance team. Call or message us today to schedule a tour!
You'll feel right at home at the Village at Grant Square apartments in Omaha, NE! Our location on Grant Street provides easy access to I-680 and Hwy 75; commuting to shopping malls, great dining options, entertainment venues, and major employers is a breeze. We are also close to Dodge Street and the University of Nebraska-Omaha. Experience the perfect blend of stylish excellence within vibrant city living.
Floor Plans
1 Bedroom Floor Plan
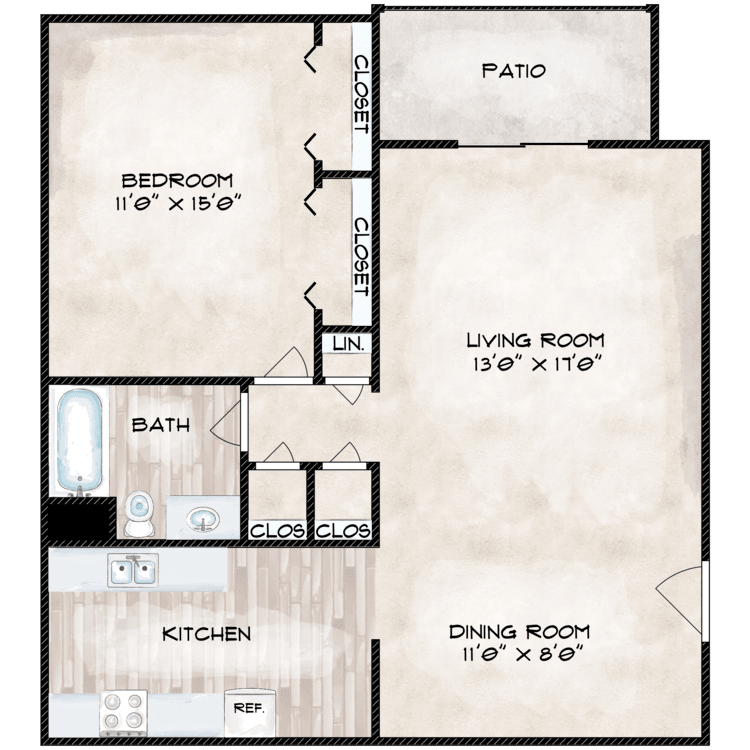
A1
Details
- Beds: 1 Bedroom
- Baths: 1
- Square Feet: 790
- Rent: From $894
- Deposit: Call for details.
Floor Plan Amenities
- Abundant Closet Space
- Central HVAC
- Eat-in Kitchens
- Faux Wood Flooring & Carpet
- Fully Equipped Kitchens
- Granite Inspired Countertops
- Modern Interior Features
- Private Balcony or Patio
- Spacious One and Two Bedroom Floor Plans
- Vaulted Ceilings *
- Window Coverings
* In Select Apartment Homes
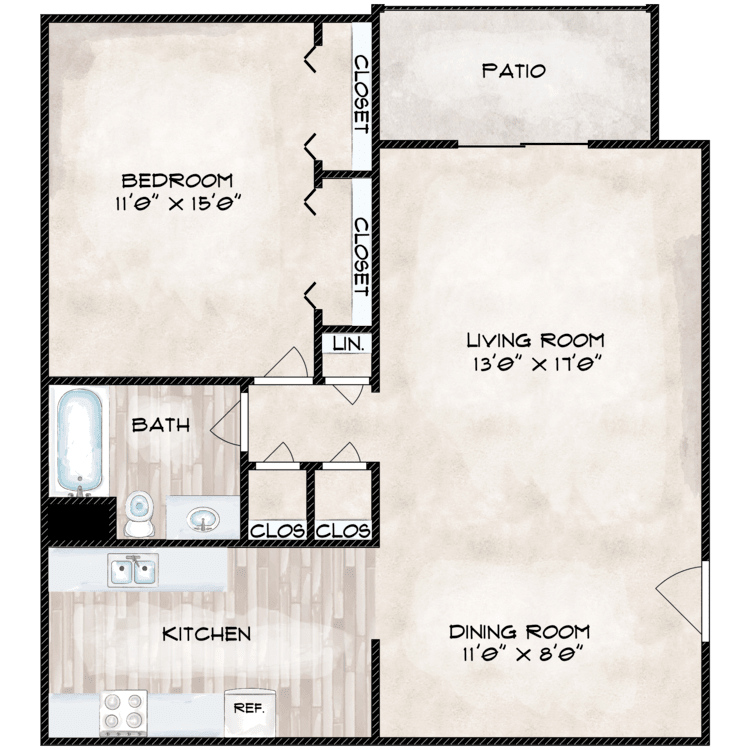
A1 Classic
Details
- Beds: 1 Bedroom
- Baths: 1
- Square Feet: 790
- Rent: From $943
- Deposit: Call for details.
Floor Plan Amenities
- Abundant Closet Space
- Central HVAC
- Eat-in Kitchens
- Faux Wood Flooring & Carpet
- Fully Equipped Kitchens
- Granite Inspired Countertops
- Modern Interior Features
- Private Balcony or Patio
- Spacious One and Two Bedroom Floor Plans
- Vaulted Ceilings *
- Window Coverings
* In Select Apartment Homes
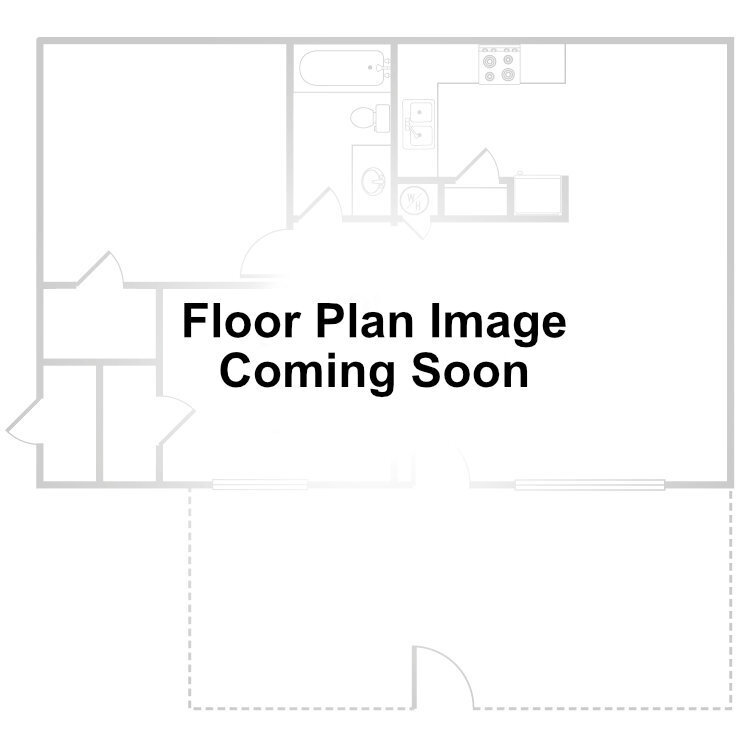
A2
Details
- Beds: 1 Bedroom
- Baths: 1
- Square Feet: 830
- Rent: From $943
- Deposit: Call for details.
Floor Plan Amenities
- Abundant Closet Space
- Central HVAC
- Eat-in Kitchens
- Faux Wood Flooring & Carpet
- Fully Equipped Kitchens
- Granite Inspired Countertops
- Modern Interior Features
- Private Balcony or Patio
- Spacious One and Two Bedroom Floor Plans
- Vaulted Ceilings *
- Window Coverings
* In Select Apartment Homes
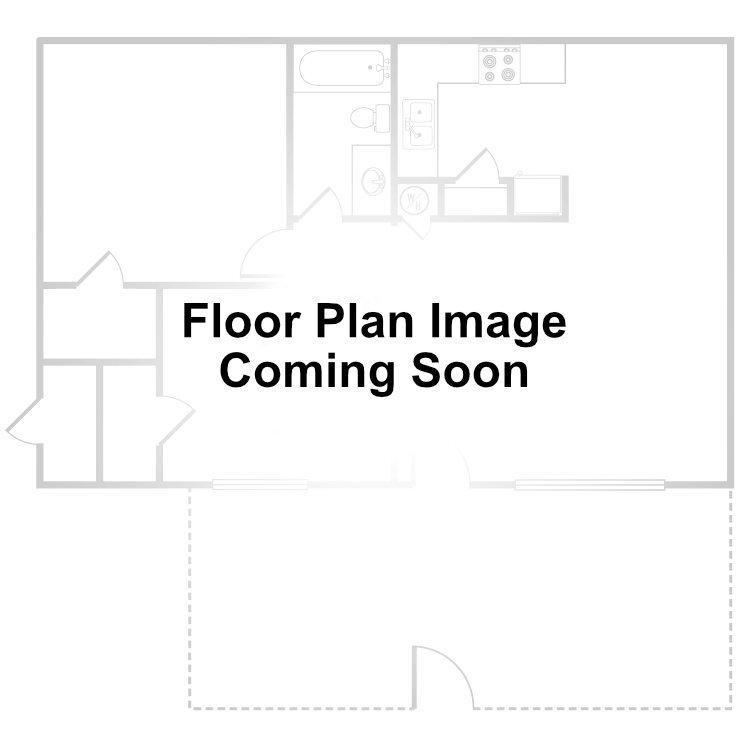
A2 Classic
Details
- Beds: 1 Bedroom
- Baths: 1
- Square Feet: 830
- Rent: From $973
- Deposit: Call for details.
Floor Plan Amenities
- Abundant Closet Space
- Central HVAC
- Eat-in Kitchens
- Faux Wood Flooring & Carpet
- Fully Equipped Kitchens
- Granite Inspired Countertops
- Modern Interior Features
- Private Balcony or Patio
- Spacious One and Two Bedroom Floor Plans
- Vaulted Ceilings *
- Window Coverings
* In Select Apartment Homes
2 Bedroom Floor Plan
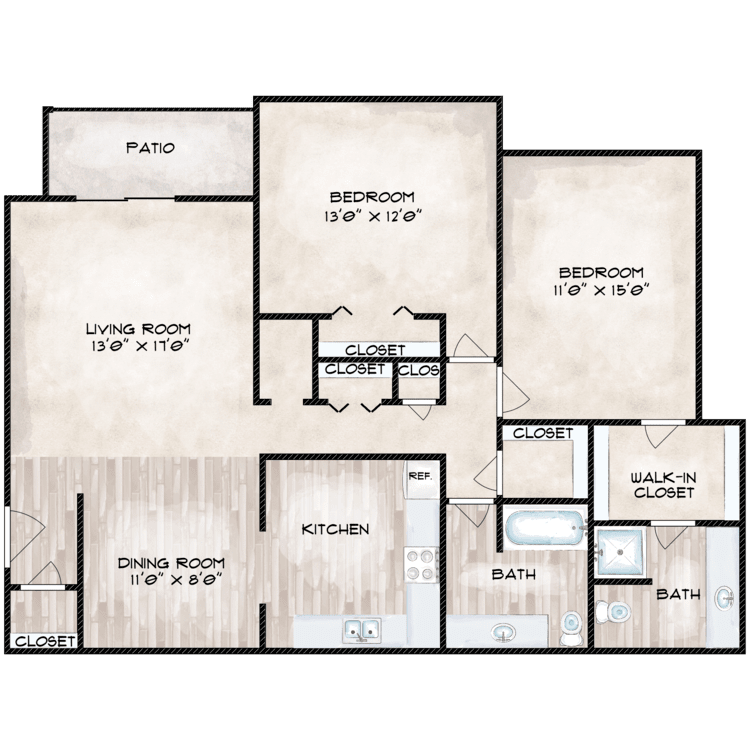
B1
Details
- Beds: 2 Bedrooms
- Baths: 2
- Square Feet: 1145
- Rent: From $1223
- Deposit: Call for details.
Floor Plan Amenities
- Abundant Closet Space
- Central HVAC
- Eat-in Kitchens
- Faux Wood Flooring & Carpet
- Fully Equipped Kitchens
- Granite Inspired Countertops
- Modern Interior Features
- Private Balcony or Patio
- Spacious One and Two Bedroom Floor Plans
- Vaulted Ceilings *
- Window Coverings
* In Select Apartment Homes
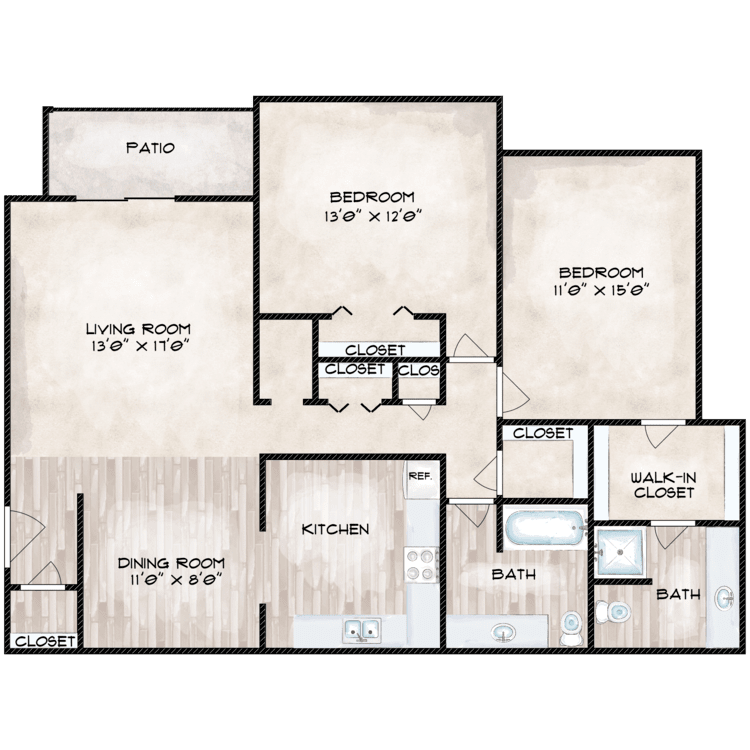
B1 Classic
Details
- Beds: 2 Bedrooms
- Baths: 2
- Square Feet: 1145
- Rent: Call for details.
- Deposit: Call for details.
Floor Plan Amenities
- Abundant Closet Space
- Central HVAC
- Eat-in Kitchens
- Faux Wood Flooring & Carpet
- Fully Equipped Kitchens
- Granite Inspired Countertops
- Modern Interior Features
- Private Balcony or Patio
- Spacious One and Two Bedroom Floor Plans
- Vaulted Ceilings *
- Window Coverings
* In Select Apartment Homes
Show Unit Location
Select a floor plan or bedroom count to view those units on the overhead view on the site map. If you need assistance finding a unit in a specific location please call us at 402-204-3411 TTY: 711.

Amenities
Explore what your community has to offer
Community Amenities
- Professional, Caring Onsite Management & Maintenance Team
- 24 Hour Emergency Maintenance
- Controlled Access
- Online Resident Portal
- Online Rent Payments & Service Requests
- Pet Friendly Community
- Community Dog Park
- Resident Clubhouse with Free Wi-Fi
- Business Center
- Expansive, Fully Equipped Fitness Studio
- Refreshing Swimming Pool
- Outdoor Kitchen
- Picnic Area with Grills
- Detached Garages
- Laundry Center
- Close to Shopping, Dining, Entertainment & Major Employers
- Easy, Quick Access to I-680 and Hwy 75
Apartment Features
- Upgraded With Modern Finishes
- Spacious One and Two Bedroom Floor Plans
- Fully Equipped Kitchens
- Eat-in Kitchens
- Granite Inspired Countertops
- Vaulted Ceilings*
- Abundant Closet Space
- Modern Interior Features
- Faux Wood Flooring & Carpet
- Central HVAC
- Private Balcony or Patio
- Window Coverings
* In Select Apartment Homes
Pet Policy
Pets Welcome Upon Approval. Disqualified Breeds: Pitbull, Doberman, Rottweiler, Chows, Akita, Wolf, Wolf Hybrid, and any breed combination of these listed. Conditional Breeds: Dalmatians, Huskies, Alaskan Malamutes, and German Shepherds- Conditional on having a Canine Good Citizen certification. Pet Amenities: Off-leash Dog Park
Photos
Amenities
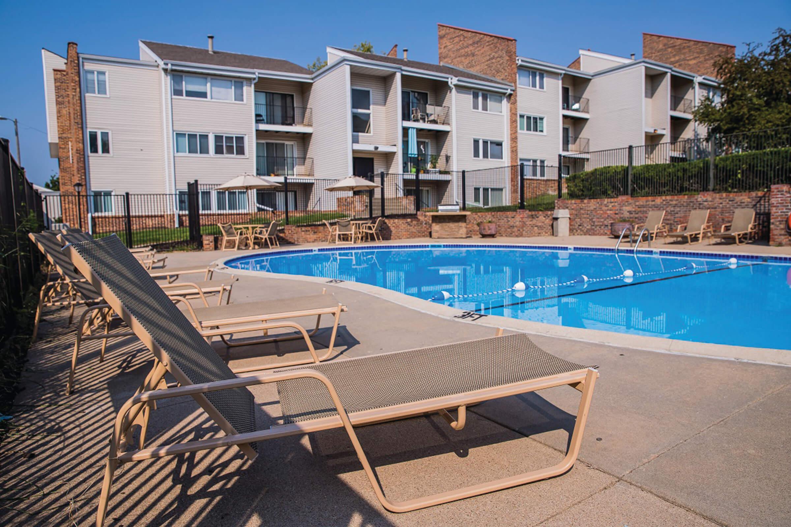
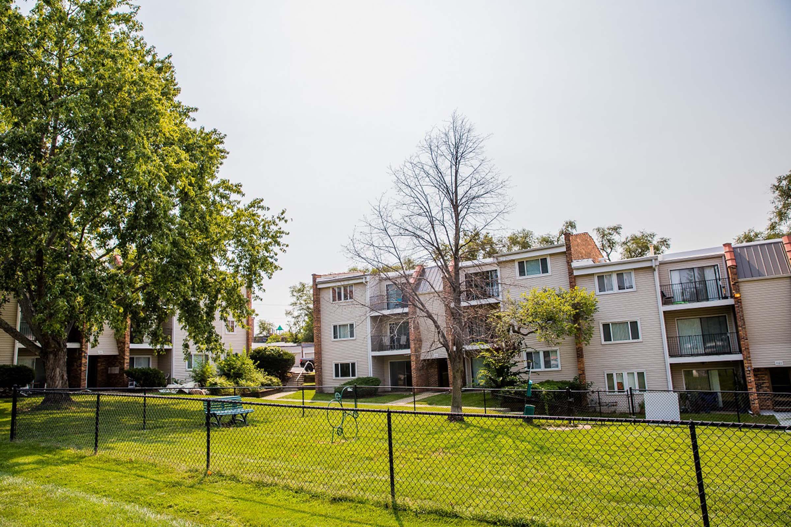
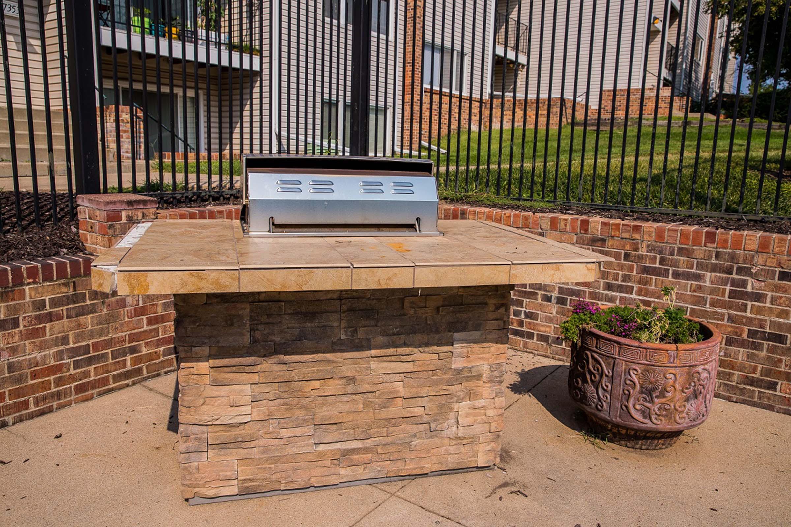
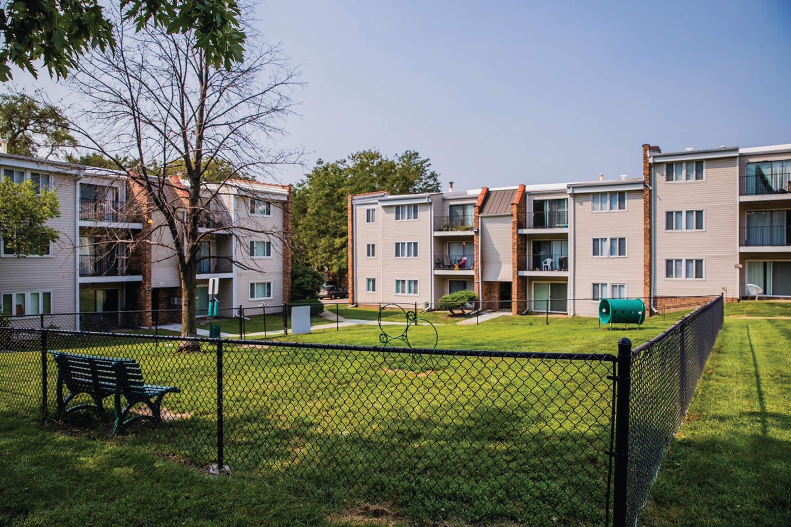
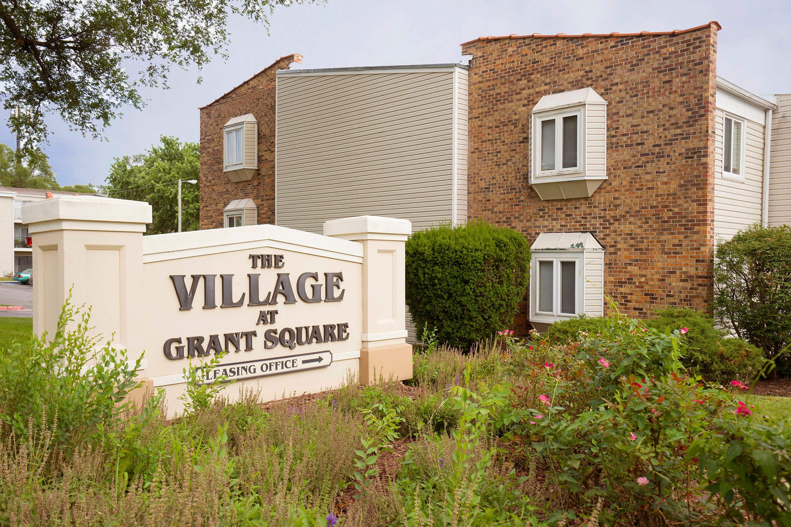


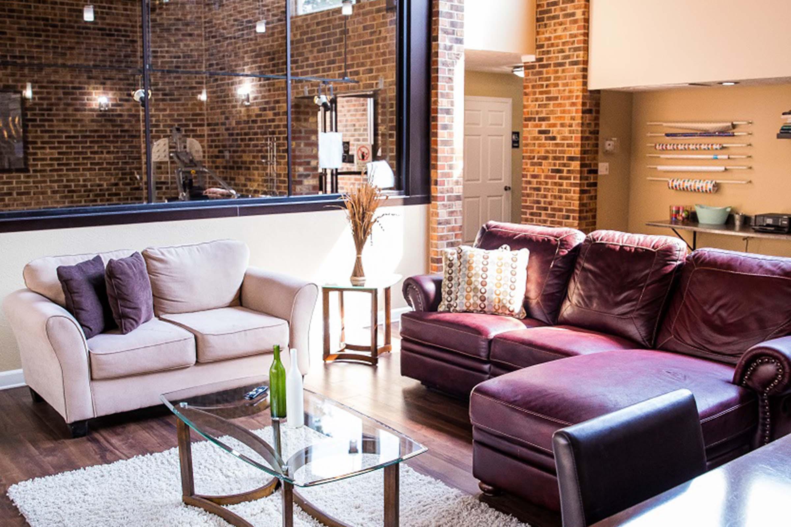


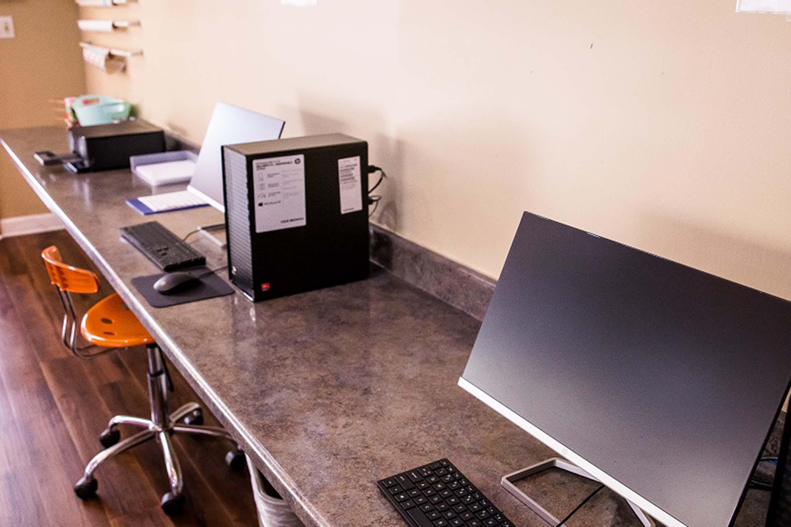





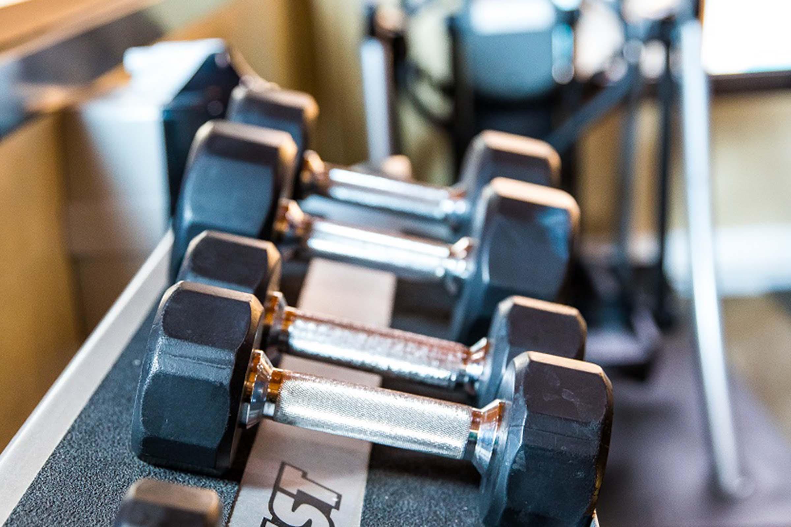
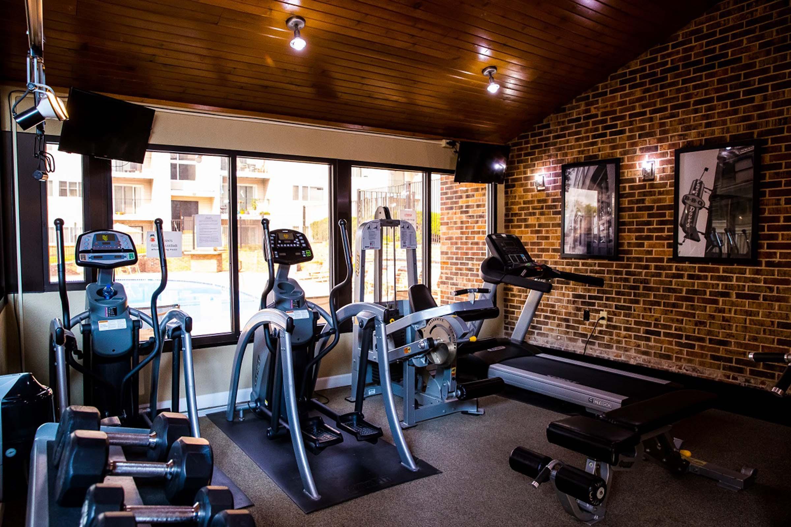



Model




















Interiors
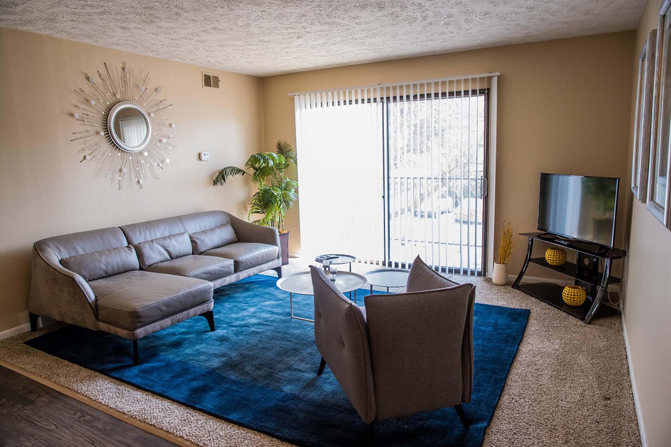
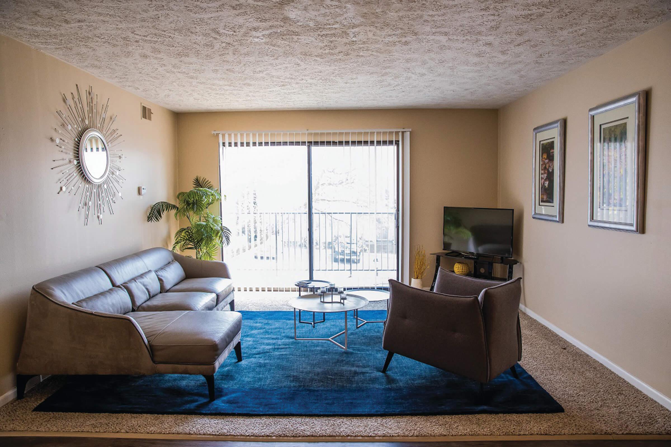
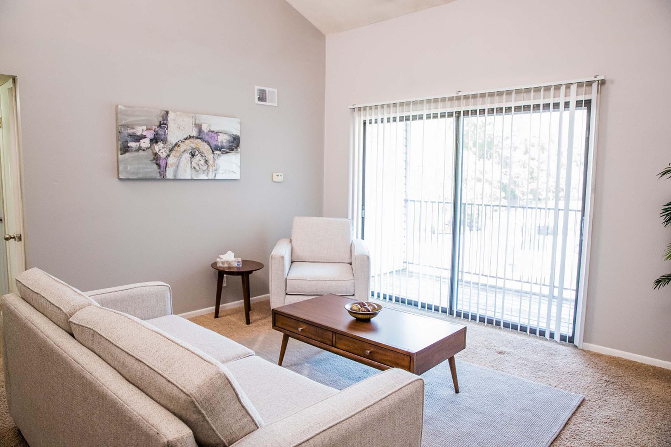
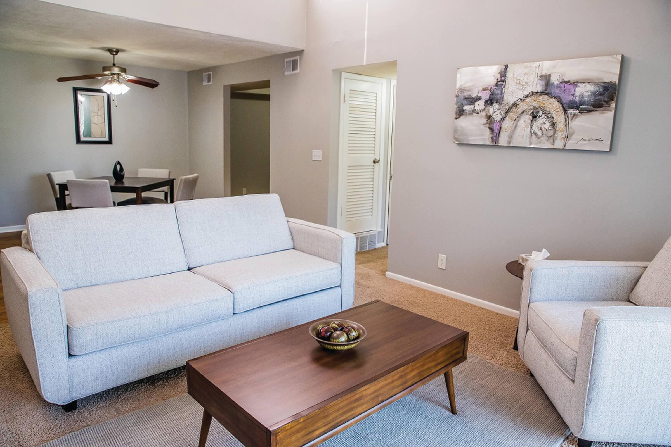
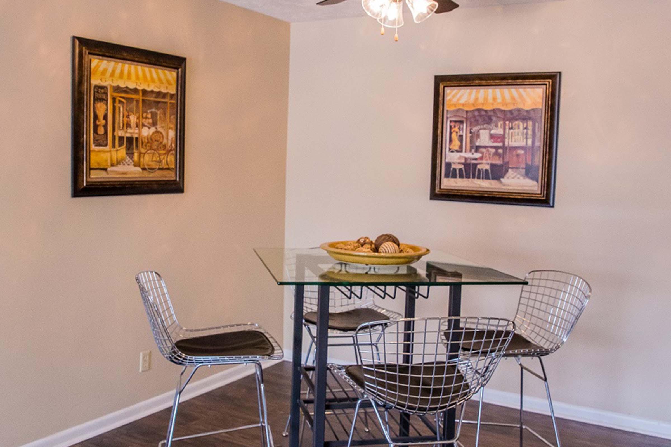
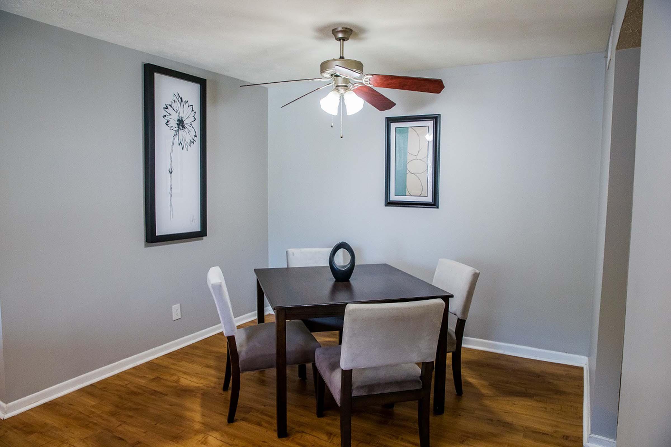
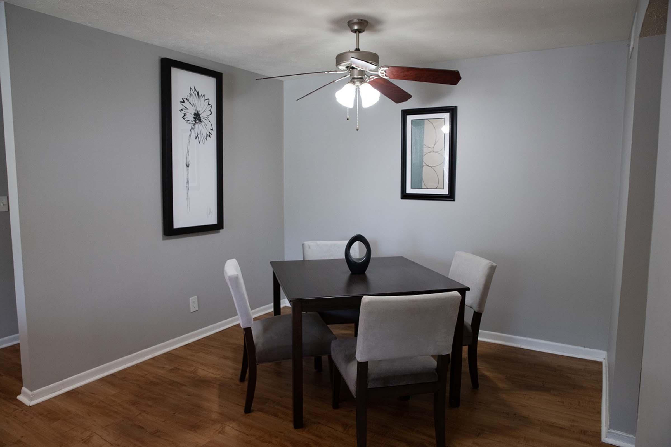
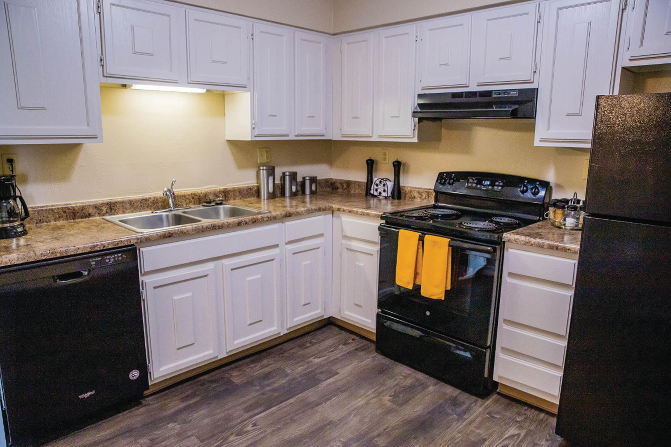
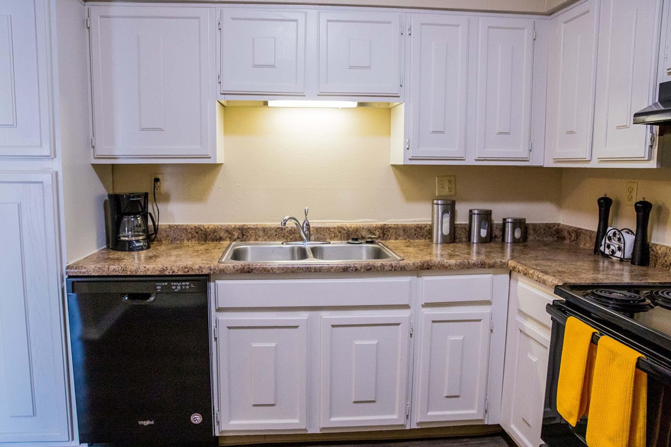
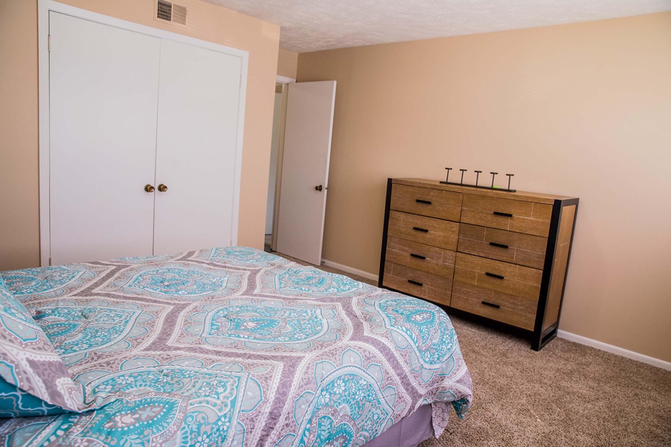
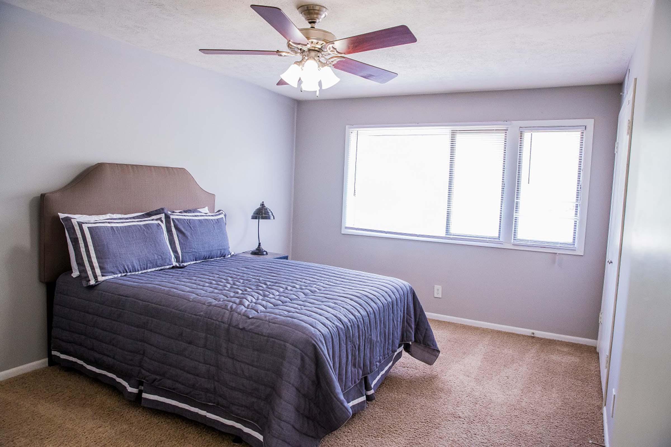
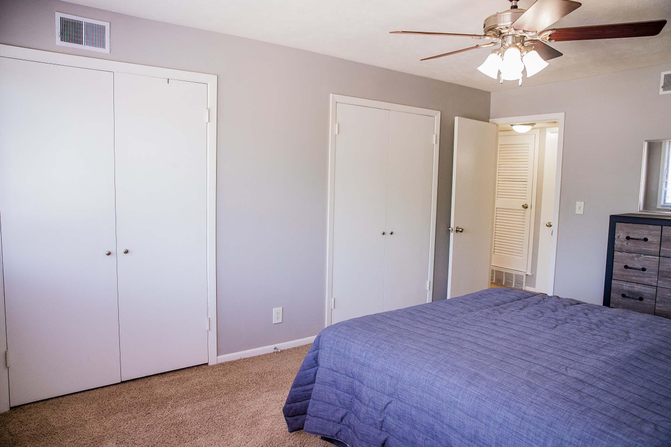
Neighborhood
Points of Interest
Village at Grant Square
Located 7349 Grant Street Omaha, NE 68134Elementary School
Entertainment
Fitness Center
Golf Course
High School
Hospital
Middle School
Museum
Park
Post Office
Preschool
Restaurant
Salons
Shopping
Shopping Center
University
Yoga/Pilates
Contact Us
Come in
and say hi
7349 Grant Street
Omaha,
NE
68134
Phone Number:
402-204-3411
TTY: 711
Office Hours
Monday through Friday: 9:00 AM to 5:00 PM. Saturday: 10:00 AM to 5:00 PM. Sunday: Closed.